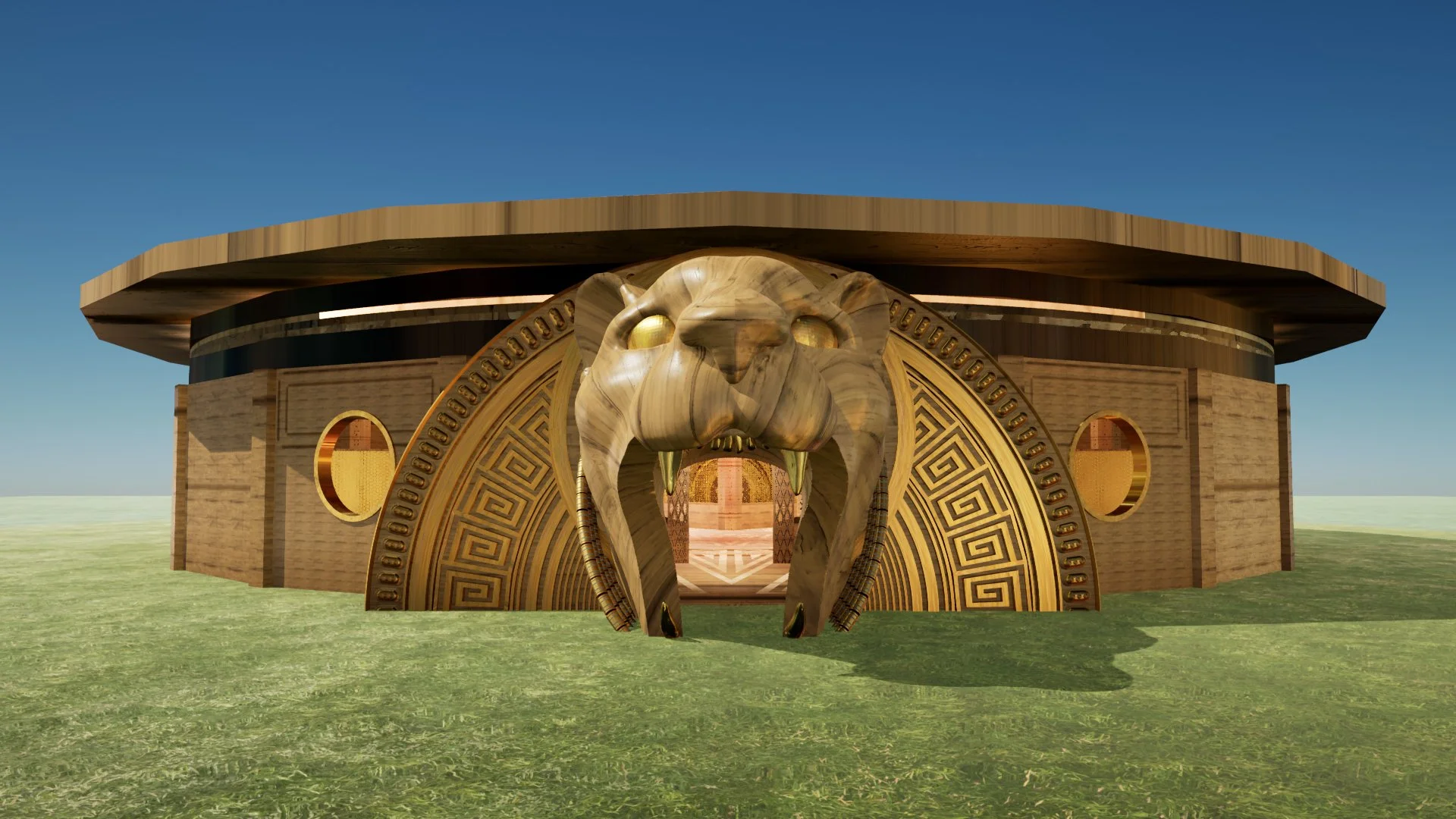Architectural Design
In 2023, I was commissioned to design an Ayahuasca Temple. Although the project never came to fruition, this is the design I developed over the course of about a month. While the design was not fully completed—since I had planned to add more details and make each of the seven outer sections completely unique—this is what I was able to accomplish within the limited time frame. All the images are screenshots from a real-time virtual reality simulation I created. The 3D modeling was done in Maya, and the VR aspect was built using Unreal Engine. It was an amazing experience being able to walk around the entire structure, gaining a true sense of its scale and scope.
This is the temple without the roof showing the interior design featuring dividing walls in the shape of a Septagram
The Septagram seen more clearly from above
The entrance is a jaguar mouth
Jaguar mouth from the front
Entering the jaguar mouth
Passing through the jaguar mouth
A view of the ceiling featuring 7 smaller septagrams that mirror the design of the entire building
The archway (that i have built in real life) that you pass through in order to enter the middle of the temple
Upclose view of the archway (missing a few details at the top as I only had limited time)
The centre of the temple floor
The centre of the temple ceiling
Details on the temple pillars (though I would have included alot more of the project had continued and I could commit more time to it)
Ouroboros around the temple exit
Ouroboros around the temple exit up close
Ouroboros around the temple exit, close up side angle
Evolving flower of life pattern on the diviving walls
Evolving flower of life pattern on the diviving walls
Dividing walls, that were actual 3D geometry and not just textures

















